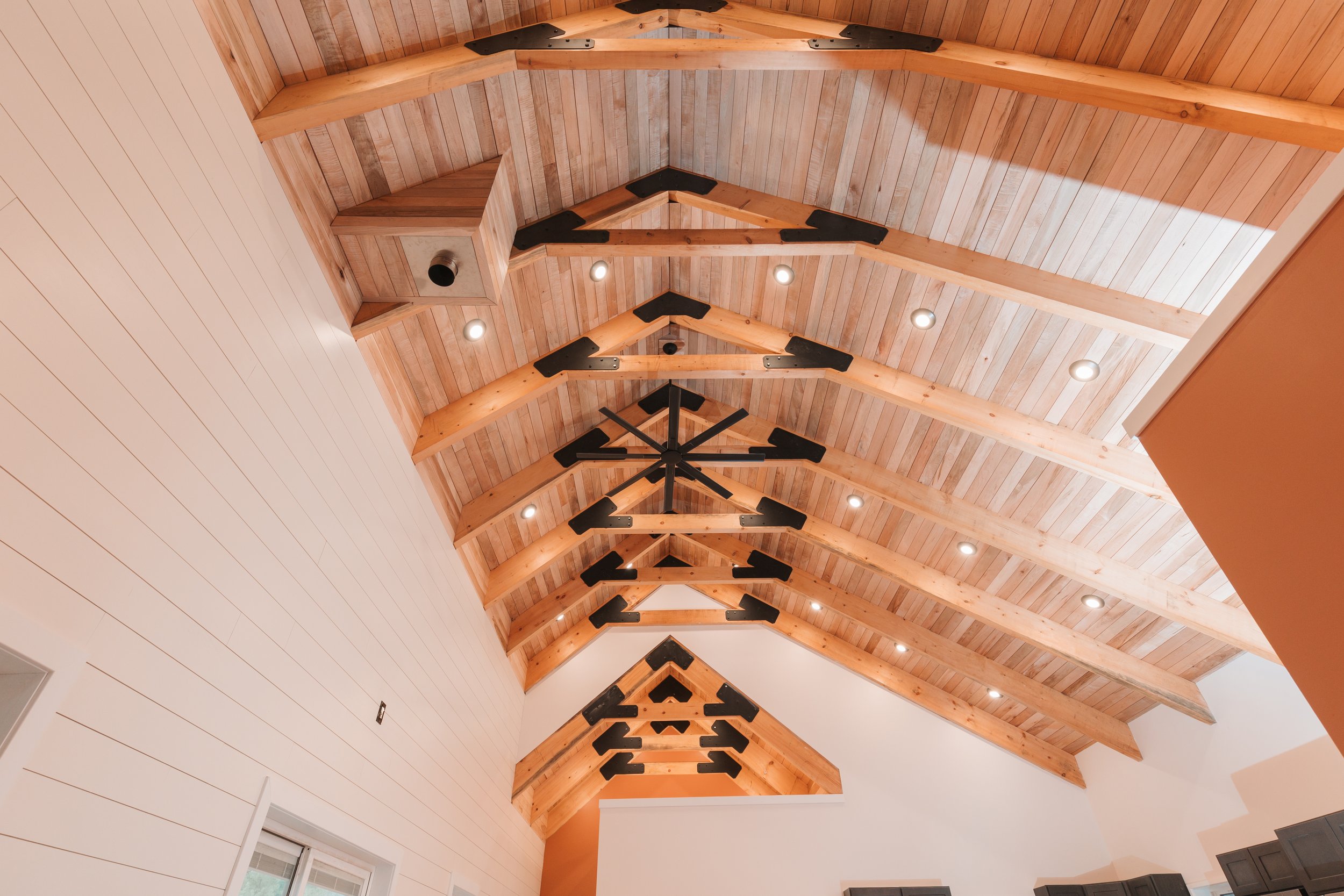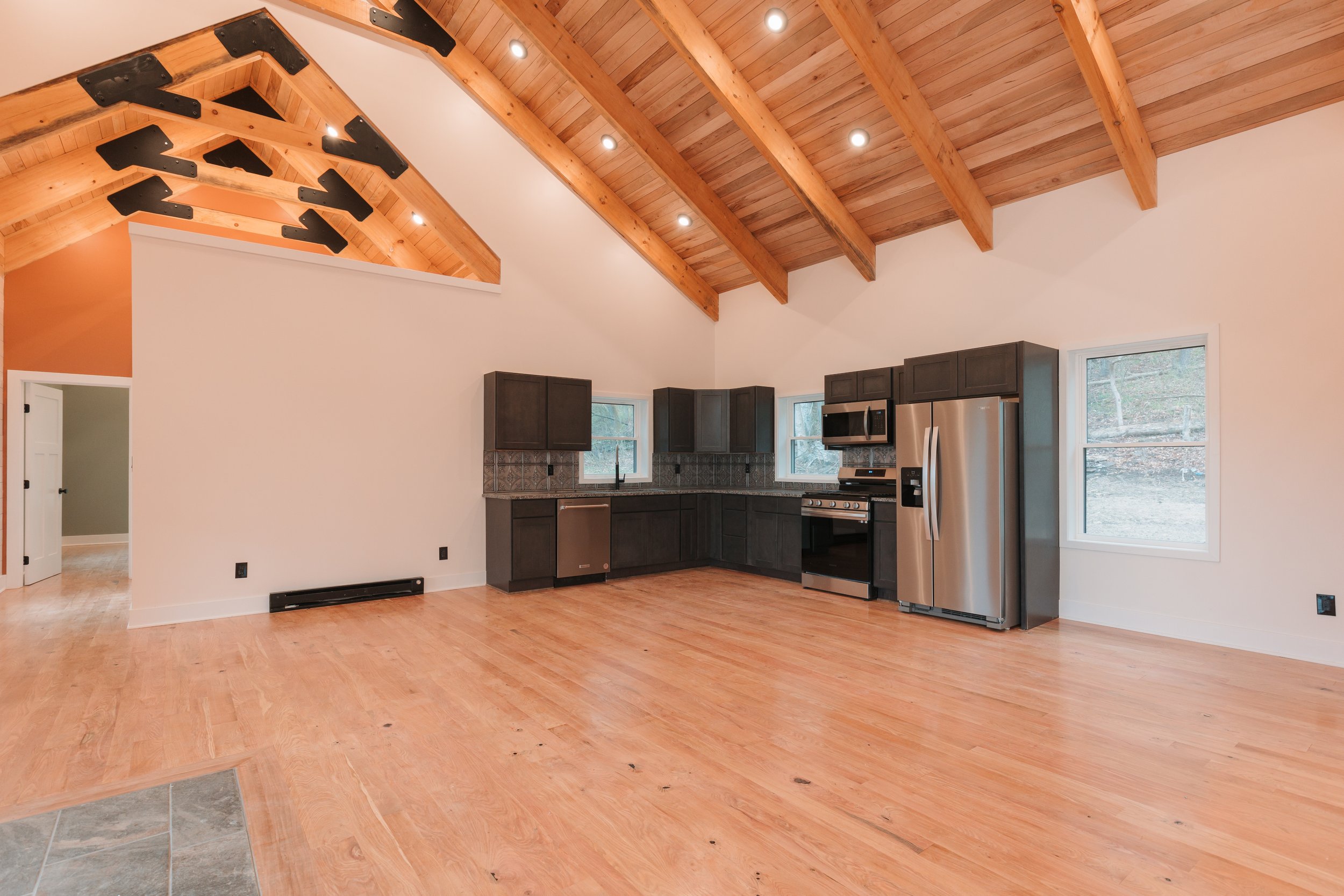
Abernathy Cabin Project
This project is a truly unique transformation, built on an existing foundation with a design that highlights natural beauty and craftsmanship. The home features stunning maple tongue-and-groove ceilings paired with solid ash trusses, creating a striking visual above the open cathedral living space. Rich honey locust hardwood floors flow throughout, adding warmth and character. A cozy wood-burning fireplace serves as a focal point, blending both style and function. The kitchen and bathrooms are enhanced with beautiful granite countertops, and the bathroom includes a luxurious tile shower. This home blends rustic elegance with modern touches for a truly one-of-a-kind living experience.


















